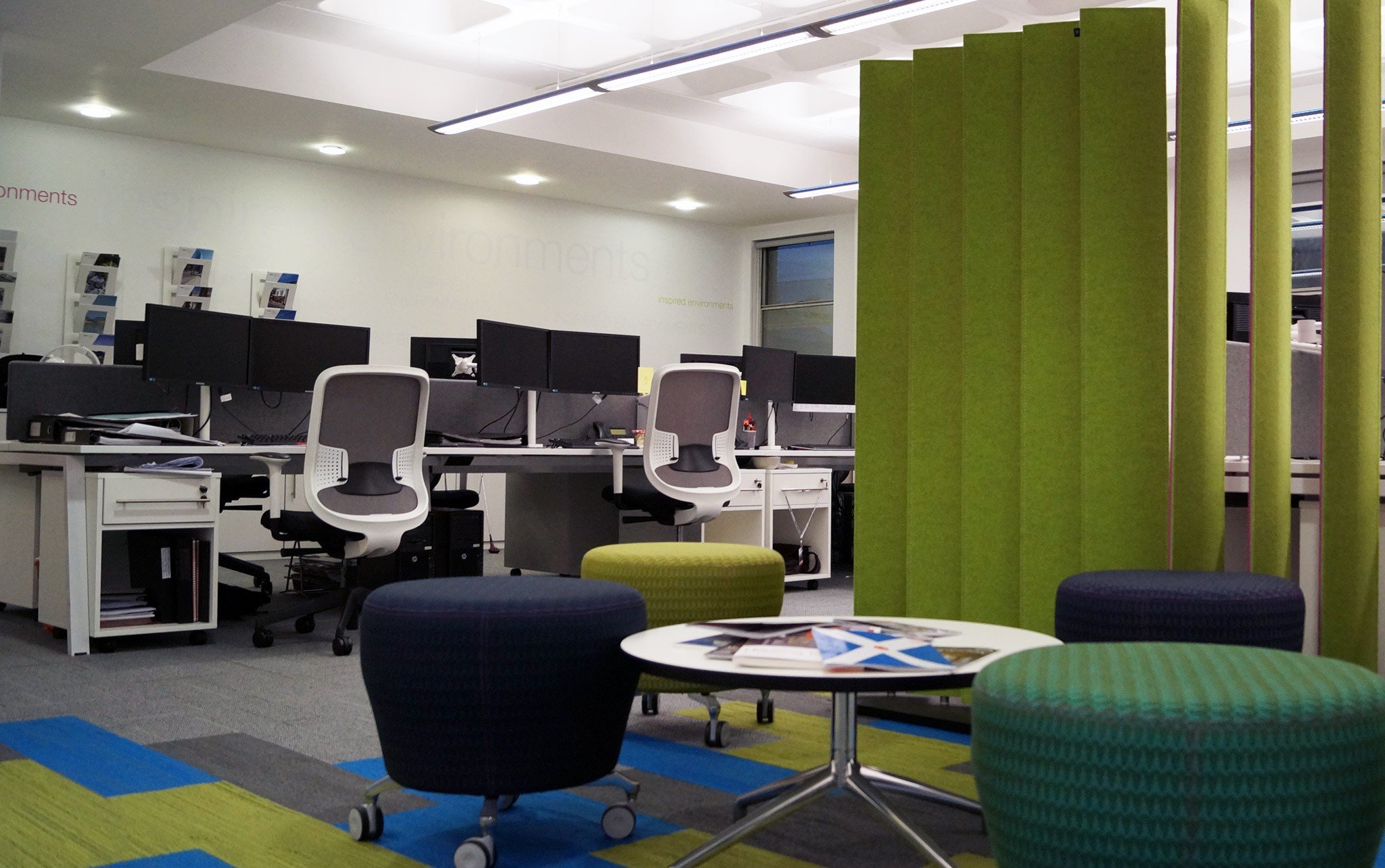River Gate House - Office Refurbishment
Client: AWW Architects / Project Value 50k
“Office refurbishments, but with no skips allowed on site ”
Complete refurbishment of an existing office reception area and meeting rooms, while keeping the offices operational. Site characteristics precluded use of on-site skips and required daily removal of debris by truck.

Works and Challenges
As well as creating a new temporary reception entrance, so staff and visitors were separated from the works, we stripped out existing lighting, installed new plastered ceilings, glass partitions, floor coverings, furniture and lighting, and decorated. We also undertook alterations to air conditioning and electrical services.
Works were carefully co-ordinated so the offices could remain operational. Daily close liaison with our client enabled works to be programmed around their requirements on the way to successful project completion.
Project Expertise
Concrete works
Structural steelwork
Curtain walling
Revolving doors
Platform lift
Ceramic tiling
Plastering
Blockwork
Metal fabrications
Suspended ceilings
Partitions
Audio-visual installations
Heating and cooling
Electrical
Data
Soft flooring
Joinery
Bespoke desks
Automatic controls
Security alarms
CCTV
Decoration


